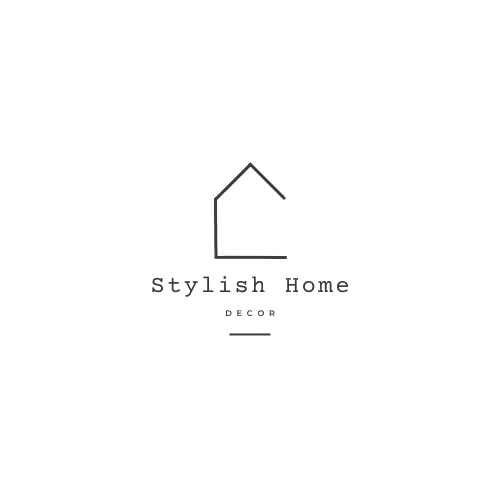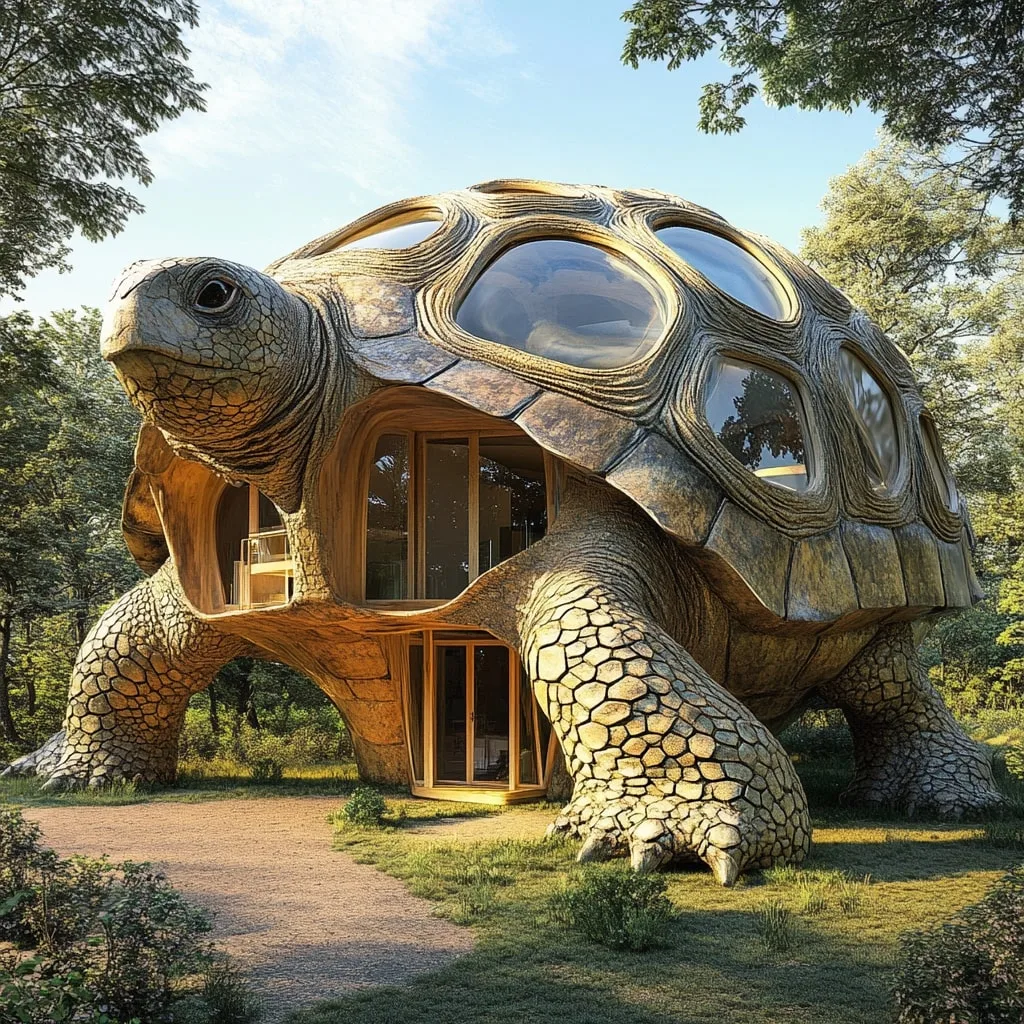In the ever-evolving world of architectural design, few concepts capture both imagination and functionality quite like the giant tortoise-shaped house. These remarkable structures are more than just whimsical expressions of creativity—they represent a thoughtful convergence of biomimicry, sustainability, and innovative living spaces. As homeowners increasingly seek distinctive dwellings that reflect their values and personality, these chelonian-inspired homes have emerged as symbolic sanctuaries, offering both protection and a connection to nature.
The giant tortoise has long symbolized longevity, wisdom, and stability across various cultures. By translating these qualities into residential architecture, designers have created living spaces that not only stand out visually but often incorporate cutting-edge sustainable features. From the distinctive domed shells that serve as natural insulators to the organic flow of interior spaces, these homes offer a truly unique living experience.
This comprehensive guide explores the fascinating world of tortoise-shaped architecture, examining everything from their historical roots to practical considerations for those contemplating life inside a tortoise shell. Whether you’re an architecture enthusiast, a sustainability advocate, or simply curious about alternative housing, the story of these extraordinary structures offers valuable insights into the future of residential design.
The Evolution of Animal-Inspired Architecture
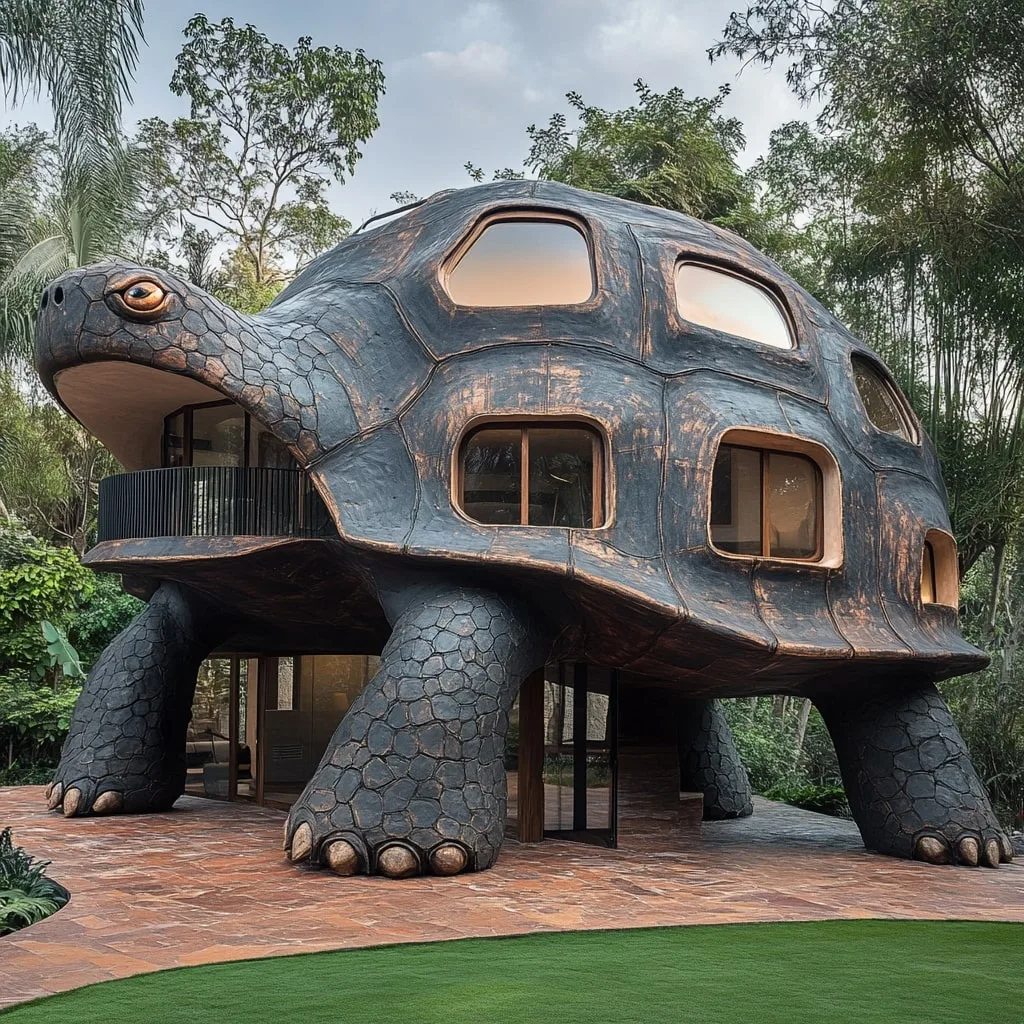
Historical Precedents
Animal-inspired buildings are far from a modern invention. Throughout architectural history, cultures worldwide have incorporated zoomorphic elements into their structures. Ancient Egyptian temples featured sphinx and falcon motifs, while Chinese pagodas often included dragon elements. Indigenous peoples around the world have constructed dwellings resembling local fauna, from eagle-shaped ceremonial houses to structures mimicking turtles and tortoises.
The giant tortoise-shaped house represents a contemporary extension of this tradition, combining ancestral wisdom with modern technology and environmental awareness. Unlike purely decorative animal motifs of the past, today’s tortoise houses integrate the creature’s most advantageous features into practical architectural solutions.
Modern Biomimetic Design
Biomimicry—the practice of emulating nature’s time-tested patterns and strategies—has gained substantial traction in 21st-century architecture. The giant tortoise presents an ideal model for sustainable building design for several reasons:
- The domed shell provides structural integrity while using minimal materials
- The aerodynamic shape naturally resists wind damage
- The insulating properties of the shell maintain temperature balance
- The creature’s longevity symbolizes durability and permanence
As architects increasingly look to nature for solutions to contemporary challenges, the tortoise has emerged as a particularly apt inspiration for climate-resilient housing.
Key Features of Giant Tortoise-Shaped Houses
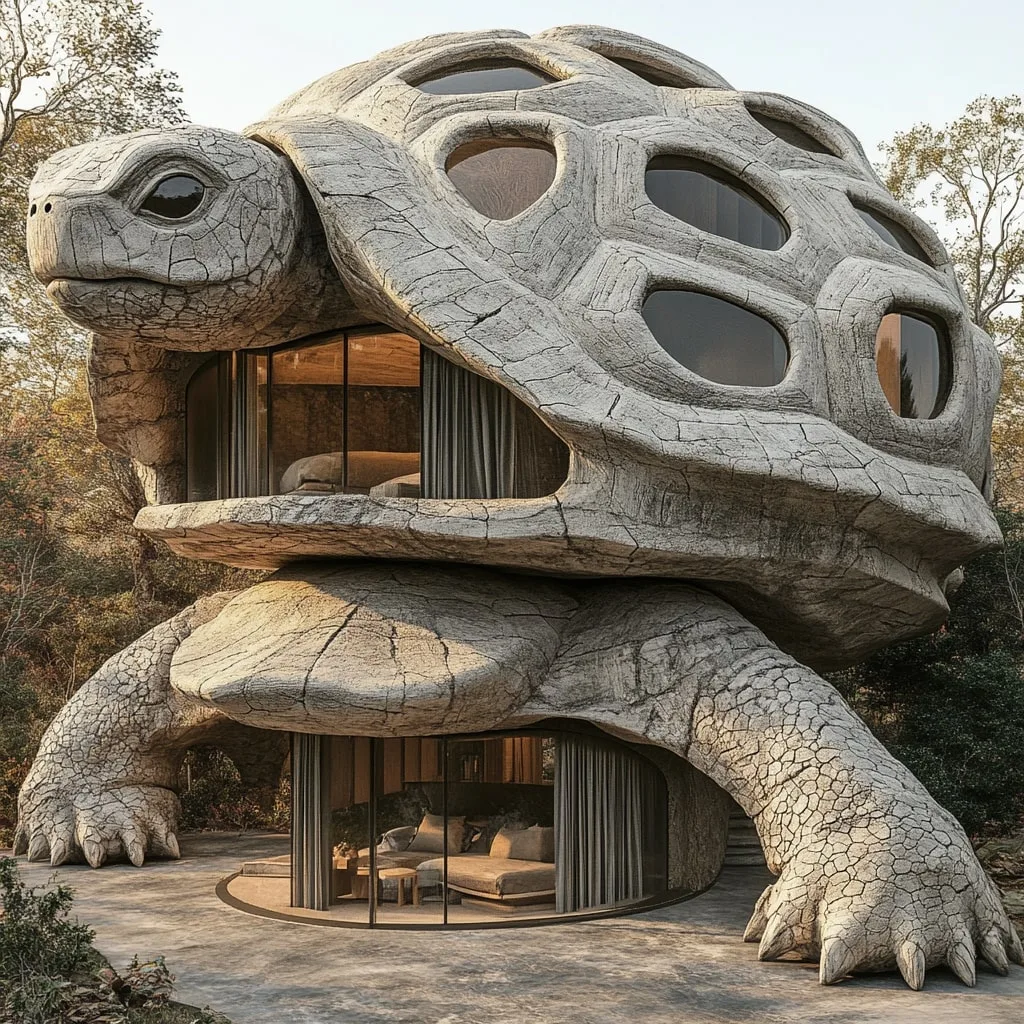
Exterior Design Elements
The most striking aspect of any giant tortoise-shaped house is, unsurprisingly, its shell. Typically constructed as a dome or series of interconnected domes, the shell forms the primary living space. The exterior often features:
- Textured surfaces mimicking a tortoise’s scutes (shell plates)
- Natural or earth-toned color schemes
- Strategic skylights positioned to maximize natural illumination
- Integrated rainwater collection systems
- Solar panels or living roofs
- Low-profile head and limb extensions housing entryways, porches, or additional rooms
The proportions vary considerably, from literal interpretations accurate to the animal’s anatomy to more abstract interpretations that simply capture the essence of the tortoise form. Some designs emphasize the distinctive hexagonal pattern of shell plates, while others focus on the overall silhouette.
Interior Layout and Flow
Inside a giant tortoise-shaped house, the curved walls and ceilings create spaces that feel simultaneously protective and expansive. Common interior characteristics include:
- Open central living areas beneath the highest point of the dome
- Circular or radial floor plans that flow naturally around the central space
- Built-in furniture that follows the curvature of walls
- Abundant natural light from strategically placed windows and skylights
- Multiple levels that take advantage of the domed ceiling height
- Seamless transitions between indoor and outdoor spaces
The curved lines and organic flow create environments that many residents describe as naturally calming and harmonious, contrasting sharply with the rectilinear spaces dominant in conventional housing.
Sustainable Technologies and Materials
Giant tortoise-shaped houses frequently serve as showcases for sustainable building practices, incorporating:
- Passive solar design principles
- Natural and recycled building materials
- High-efficiency insulation systems
- Rainwater harvesting and greywater recycling
- Ground-source heat pumps or other renewable heating solutions
- Living walls and integrated indoor gardens
- Energy-efficient ventilation systems that work with the dome shape
The combination of the inherently efficient dome structure with these technologies results in buildings that can significantly outperform conventional houses in terms of energy efficiency and environmental impact.
Construction Methods and Challenges
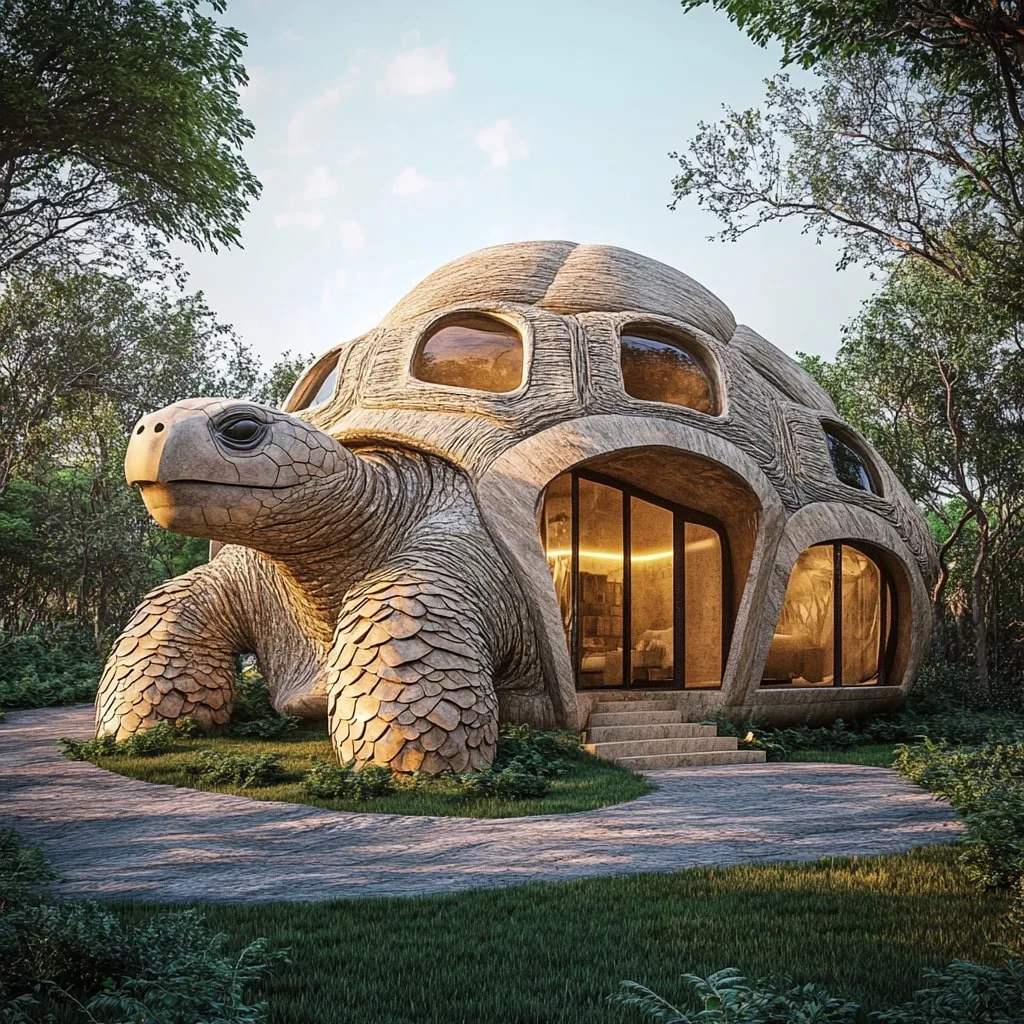
Building Techniques
Constructing a giant tortoise-shaped house requires specialized knowledge and techniques. Common approaches include:
Monolithic Dome Construction
This method involves inflating a dome-shaped form, applying polyurethane foam for insulation, reinforcing with rebar, and spraying concrete. The result is an extremely durable, energy-efficient shell structure.
Geodesic Framework
Using triangulated elements to create a self-supporting dome structure, this technique provides flexibility in design while maintaining structural integrity.
Earthbag Building
For more sustainable approaches, some builders stack bags filled with local soil or other materials to create the curved walls, then finish with natural plasters.
3D Printing Technology
Cutting-edge projects have begun utilizing large-scale 3D printing to create tortoise-shaped structures with minimal waste and labor.
Overcoming Design Obstacles
Despite their appealing qualities, tortoise-shaped houses present unique challenges:
- Building codes and permits often don’t readily accommodate unconventional structures
- Interior furnishing requires custom solutions for curved walls
- Waterproofing dome structures demands specialized techniques
- HVAC systems must be adapted for the unusual air circulation patterns
- Standard building materials designed for flat surfaces may be difficult to apply
- Finding contractors experienced with curved construction can be challenging
Successful projects typically involve close collaboration between architects, engineers, and builders who specialize in alternative construction methods.
Living in a Giant Tortoise-Shaped House
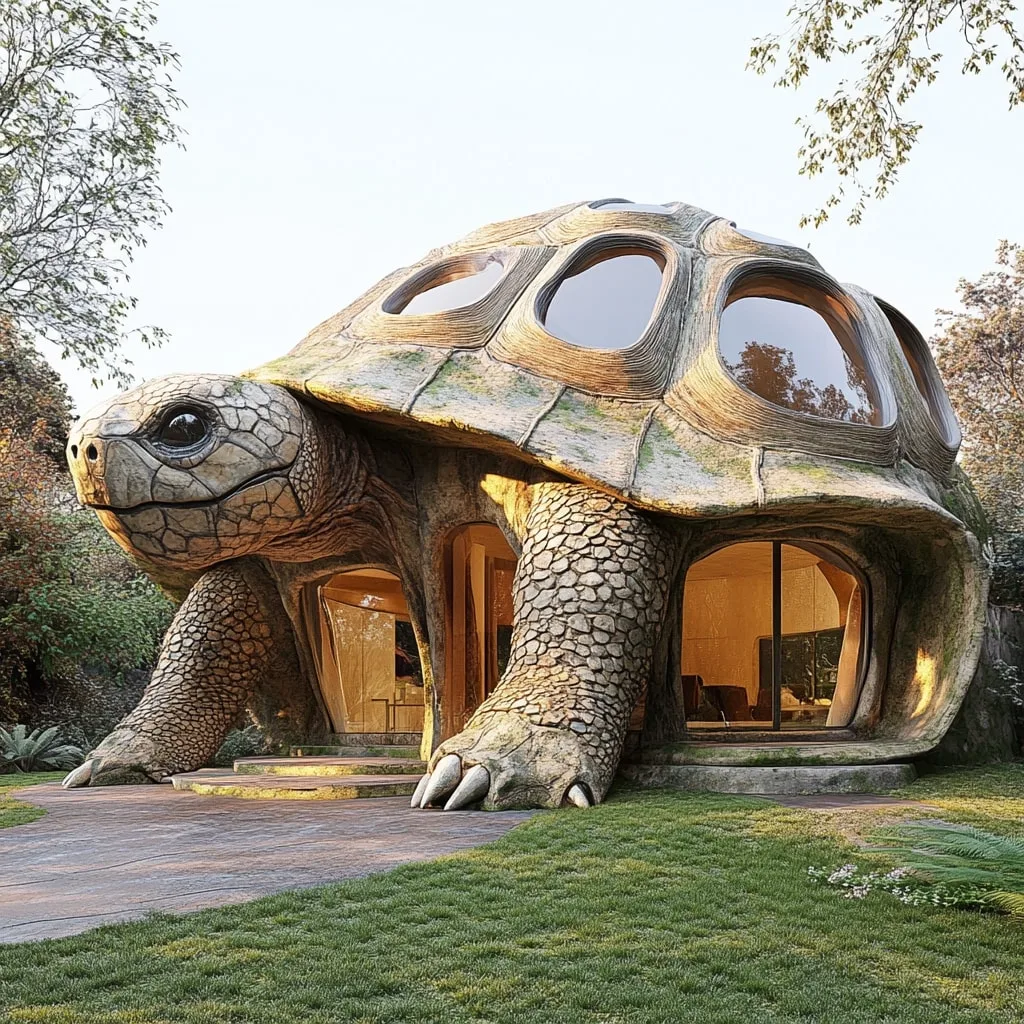
Practical Considerations
Daily life in a tortoise-shaped dwelling differs from conventional housing in several ways:
- The acoustics created by domed ceilings can be both blessing and challenge
- Temperature regulation tends to be more stable and efficient
- Furniture placement requires creative approaches to work with curved walls
- Standard rectangular appliances may need customized installation
- Window treatments for uniquely shaped openings often require custom solutions
- Storage solutions typically incorporate built-in options that follow wall curvature
Despite these differences, most residents report quick adaptation to their unique homes, often citing improved comfort and a greater sense of security and connection to their surroundings.
Psychological Benefits
Research suggests that biomimetic architecture can positively impact human psychology. Residents of tortoise-shaped houses frequently report:
- Reduced stress levels attributed to the organic forms
- Improved sleep quality due to optimal air circulation and temperature regulation
- Greater sense of security from the protective “shell” symbolism
- Enhanced creativity stimulated by the unconventional environment
- Stronger connection to nature and environmental values
- Pride in living in a conversation-starting home
These psychological benefits align with broader findings about biophilic design—approaches that strengthen human connections to the natural world through built environments.
Notable Examples Around the World
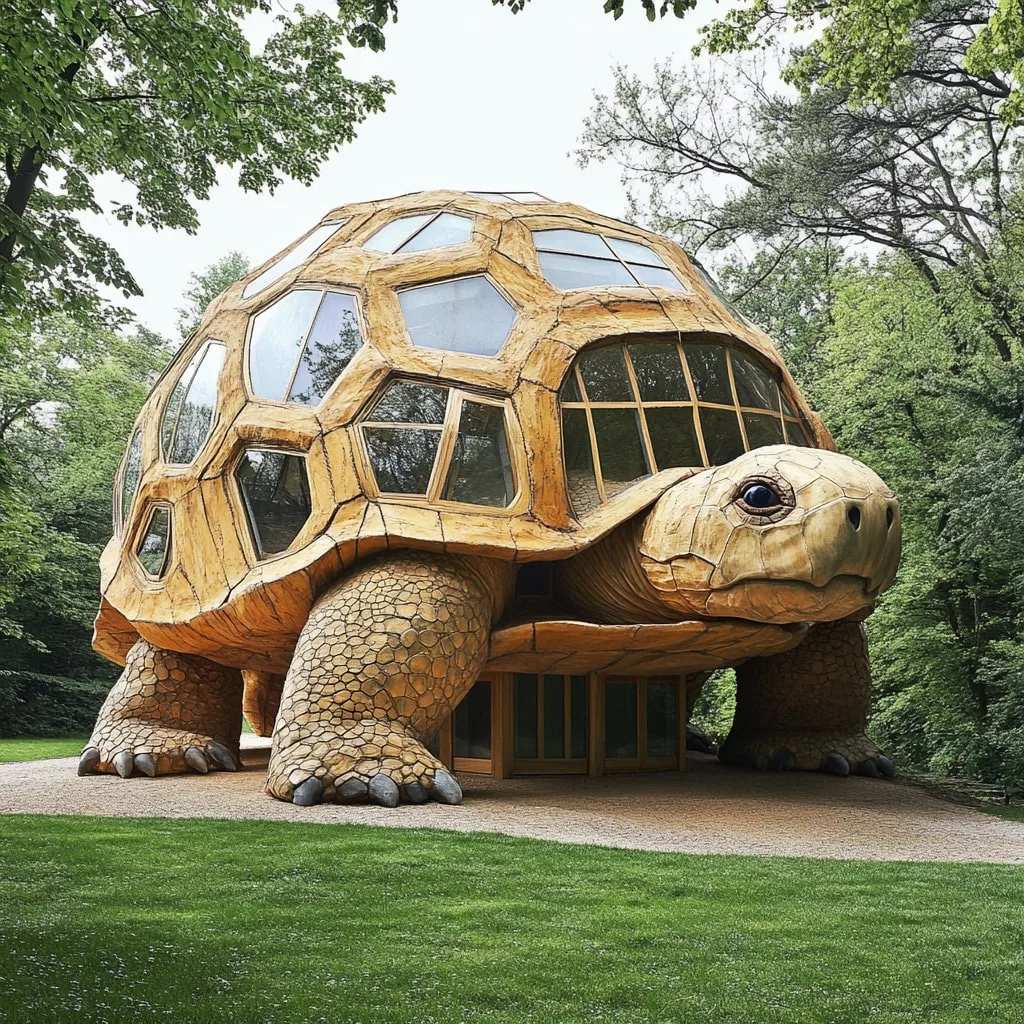
The Casa Tortuga Project, Mexico
Located near Tulum, this cluster of giant tortoise-shaped houses serves as an eco-tourism destination while demonstrating sustainable building techniques appropriate for the Yucatán climate. The structures utilize local materials and traditional knowledge combined with modern sustainability features.
The Tortoise Shell Eco-Community, Australia
This pioneering residential development features a dozen tortoise-shaped family homes arranged in a circle, creating a community that shares renewable resources and food production areas. The development has become a model for sustainable community planning.
The Shell House, Japan
Designed by renowned architect Kotaro Ide, this contemporary interpretation of tortoise architecture blends seamlessly into a forested hillside. While more abstract in its representation, the home’s protective shell-like quality and relationship to the landscape clearly evoke its chelonian inspiration.
The Tortoise Dome Research Center, Galapagos Islands
Appropriately located in the homeland of giant tortoises, this research facility and education center embodies its subject through architecture while serving as a working laboratory for sustainable building techniques in sensitive ecological environments.
Cost Considerations
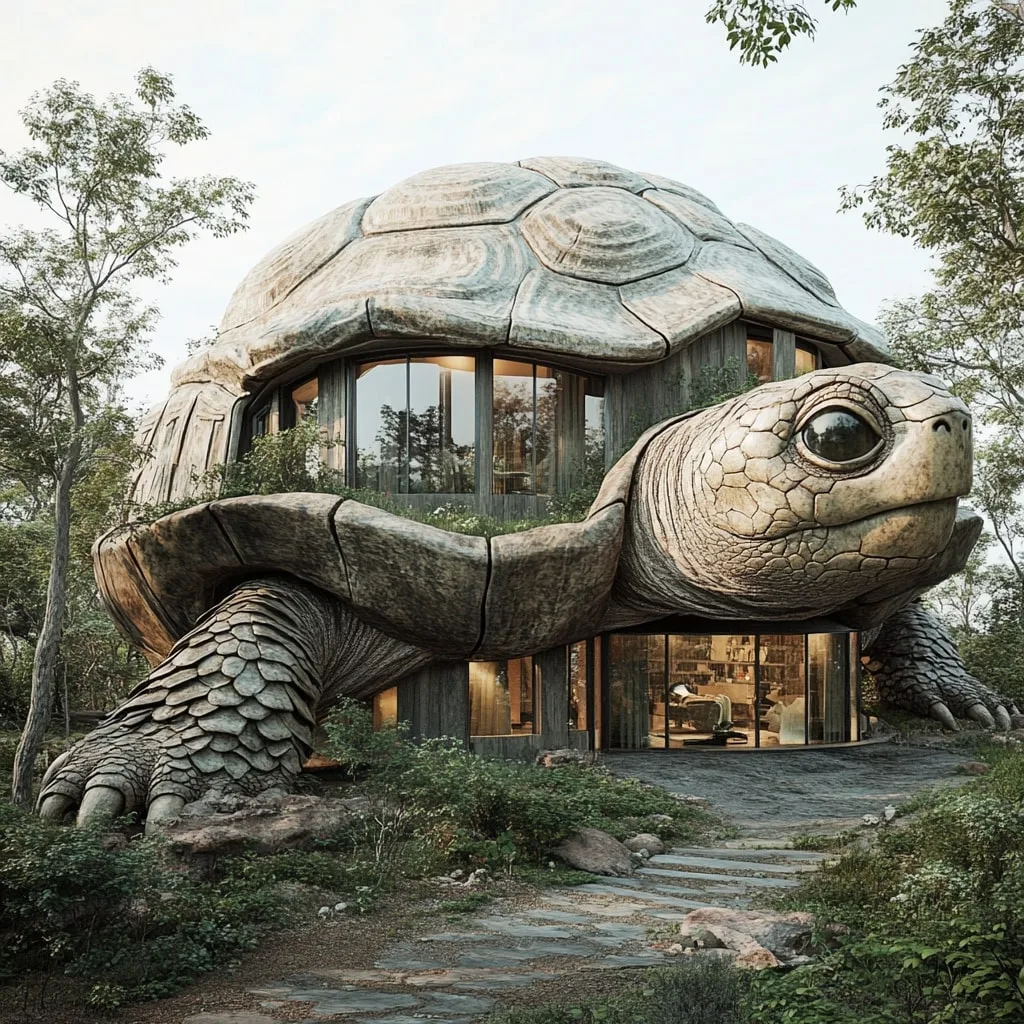
Initial Construction Expenses
Building a giant tortoise-shaped house typically involves:
- Higher design and engineering costs due to custom requirements
- Specialized labor for curved construction
- Potentially higher material costs for custom elements
- Extended construction timeframes compared to conventional buildings
- Additional permitting and approval processes in many jurisdictions
These factors can increase initial costs by 15-30% compared to conventional construction of similar square footage. However, this premium varies significantly depending on location, design complexity, and choice of sustainable technologies.
Long-Term Economic Benefits
Despite higher upfront investments, tortoise-shaped houses often deliver long-term financial advantages:
- Reduced energy costs due to efficient shape and insulation properties
- Lower maintenance requirements for many dome structures
- Increased durability and weather resistance
- Potential insurance discounts for disaster-resistant construction
- Higher resale values for unique, sustainable homes
- Opportunities for income through tourism or educational visits
Many owners report that these savings offset the initial premium within 7-10 years of occupancy.
The Future of Giant Tortoise-Shaped Architecture
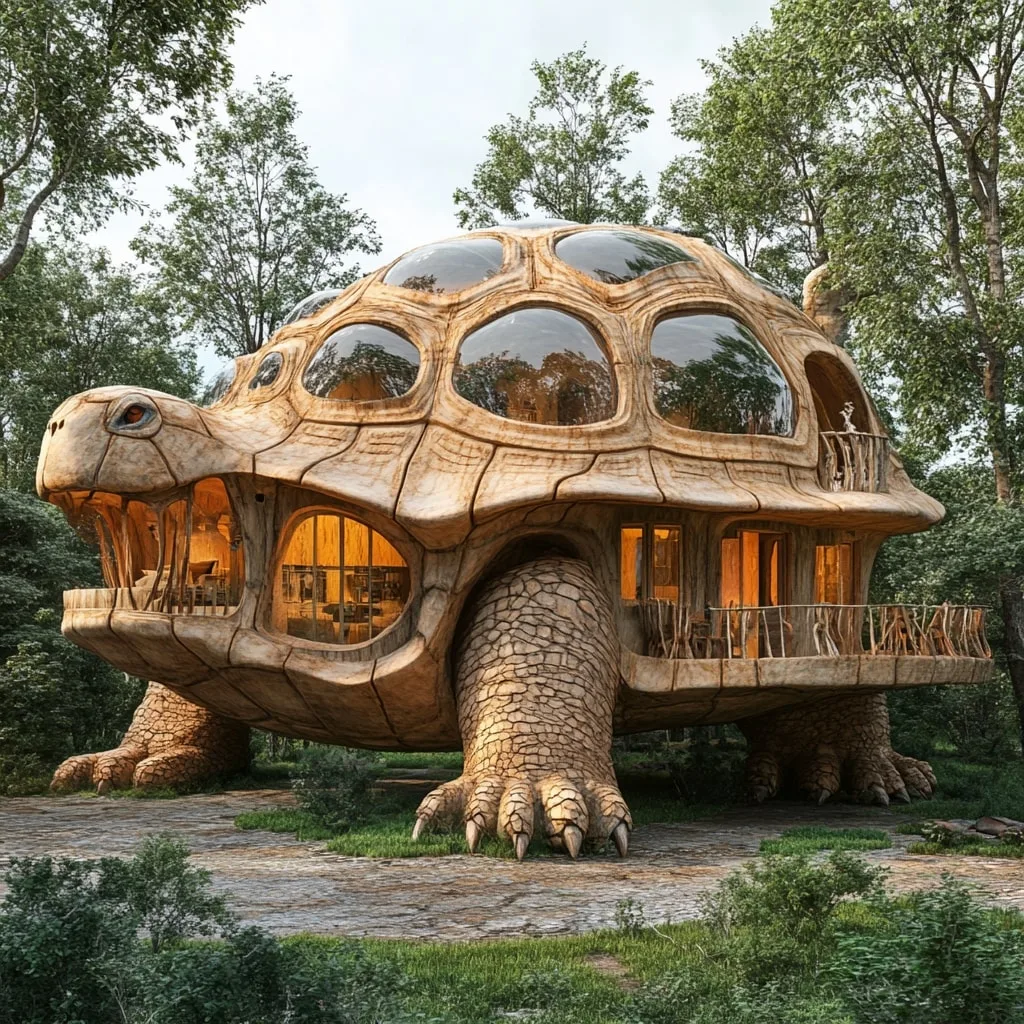
Growing Mainstream Acceptance
As environmental concerns intensify and housing innovation accelerates, tortoise-inspired architecture is gaining traction beyond eco-enthusiast circles. Factors driving wider adoption include:
- Increasing media coverage and architectural awards for exemplary projects
- Improved financing options for alternative construction
- Growing consumer interest in distinctive, Instagram-worthy homes
- Better documentation of energy savings and environmental benefits
- Streamlined regulatory pathways in progressive municipalities
While still representing a tiny fraction of new construction, the growth trend suggests movement toward greater mainstream acceptance.
Innovations on the Horizon
The future promises exciting developments in tortoise-shaped architecture:
- Advanced materials that better mimic the functional aspects of actual tortoise shells
- Automated construction techniques reducing labor costs and build times
- Integrated smart home systems designed specifically for dome living
- Modular approaches allowing for easier expansion and modification
- Community-scale implementations beyond individual dwellings
- Hybrid designs combining tortoise elements with other architectural traditions
These innovations may help address current limitations while expanding the concept’s appeal to broader audiences.
Conclusion
The giant tortoise-shaped house represents far more than an architectural curiosity—it embodies a thoughtful response to contemporary challenges of sustainability, resilience, and meaningful design. By drawing inspiration from one of nature’s most enduring creatures, these structures offer an alternative vision of domestic architecture that prioritizes harmony with the environment, energy efficiency, and distinctive character.
For those bold enough to embrace life within a shell, these extraordinary homes provide not just shelter but a daily connection to natural forms and sustainable principles. As climate concerns intensify and housing innovations accelerate, the wisdom embedded in tortoise architecture seems increasingly relevant.
Whether you’re contemplating your own tortoise-shaped dwelling or simply appreciating the ingenuity behind these remarkable structures, they remind us that the most forward-thinking architecture often draws on timeless natural designs. The giant tortoise has survived and thrived for millions of years—perhaps the homes inspired by their remarkable shells will similarly stand the test of time, offering protection and inspiration to generations of human inhabitants.
