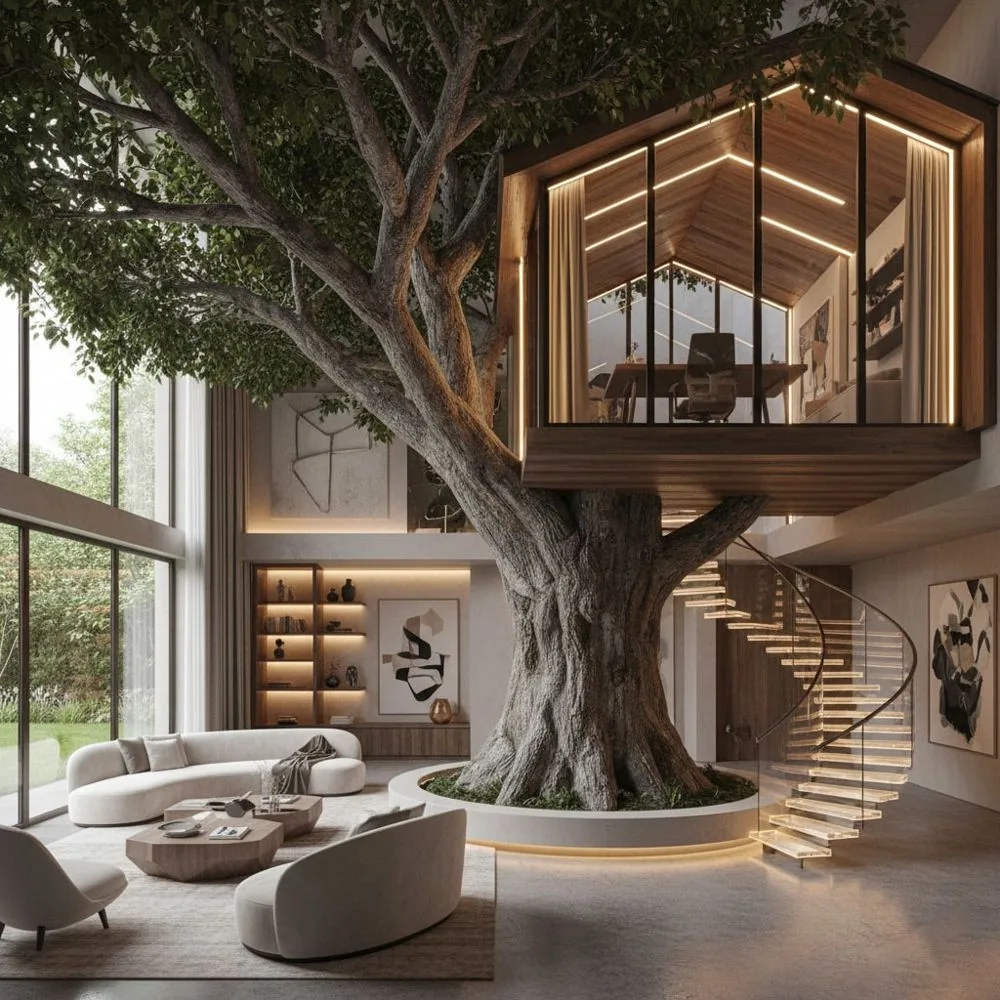Remember those magical hours spent in treehouses as a child, where imagination ran wild and the world seemed full of endless possibilities? Now imagine channeling that same creative energy into your daily work routine. An indoor treehouse office represents the perfect fusion of whimsical childhood nostalgia and modern professional functionality, creating a workspace that inspires creativity while maintaining the practicality needed for productive work.
The concept of building a treehouse structure inside your home or office building might sound unconventional, but this innovative workspace design has been gaining remarkable traction among entrepreneurs, creative professionals, and forward thinking companies. These elevated sanctuaries offer more than just aesthetic appeal. They provide psychological benefits, improved focus, and a daily reminder that work can be both purposeful and enjoyable.
Why Choose an Indoor Treehouse Office Design
The traditional office cubicle or basic home office setup often lacks the inspirational element that keeps creativity flowing throughout the workday. An indoor treehouse office breaks free from conventional workspace limitations, offering a distinctive environment that stimulates both productivity and innovation.
Research in environmental psychology consistently shows that our physical surroundings significantly impact our mental state, creativity levels, and overall work performance. When you step into an elevated treehouse structure within your building, your brain receives subtle signals that this space is different, special, and worthy of your best creative thinking.
Beyond the psychological advantages, these structures make remarkably efficient use of vertical space. In homes or offices where floor space comes at a premium, building upward rather than outward allows you to create a dedicated workspace without sacrificing valuable square footage in your main living or working areas.
Design Elements That Make Indoor Treehouse Offices Work
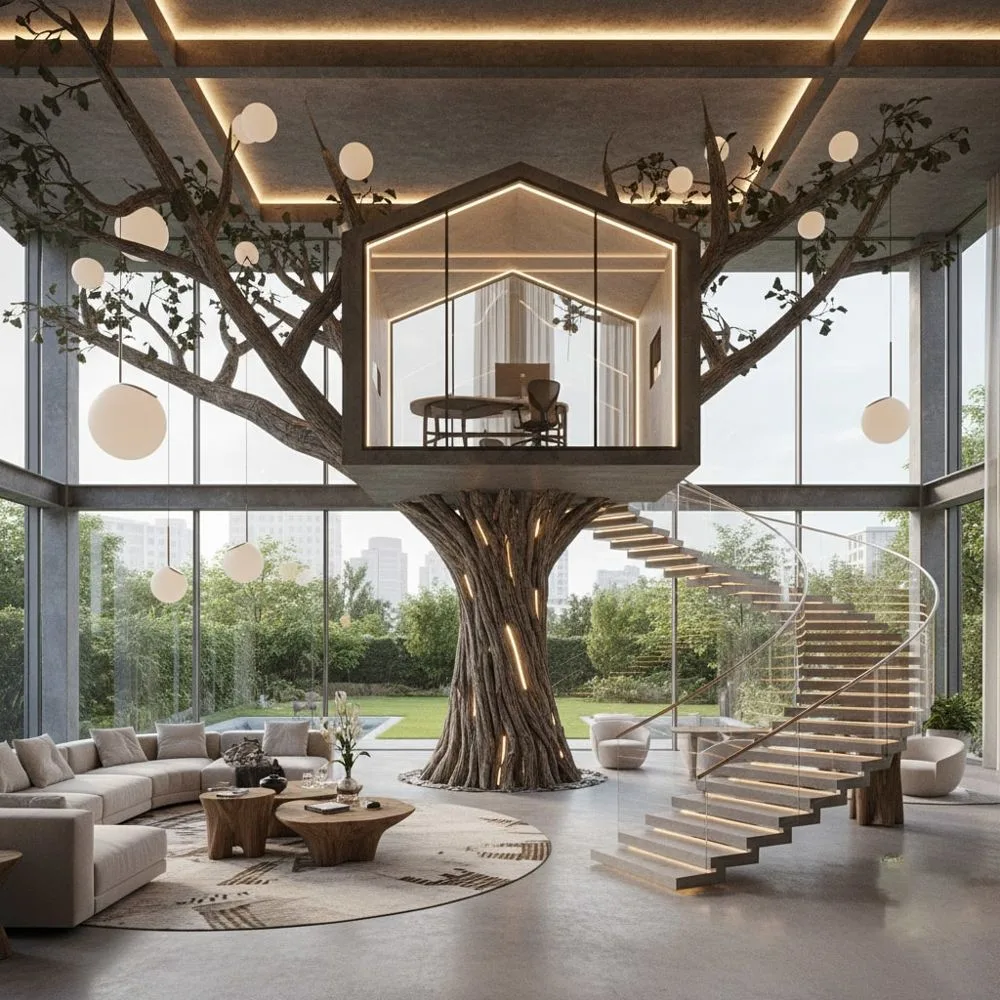
Creating a functional indoor treehouse office requires careful consideration of several key design elements. The foundation starts with structural integrity. Unlike outdoor treehouses that rely on living trees for support, indoor versions need robust framing attached to walls, floor joists, or ceiling beams. Working with a structural engineer or experienced contractor ensures your elevated workspace can safely support the weight of furniture, equipment, and occupants.
The entrance to your treehouse office sets the tone for the entire experience. Some designs incorporate traditional ladders for an authentic treehouse feel, while others opt for spiral staircases that add architectural drama and improved accessibility. For those with mobility considerations or who simply prefer easier access, integrated stairs with proper railings provide both safety and convenience.
Natural elements should feature prominently in your design aesthetic. Even though the structure exists indoors, incorporating wood textures, plant life, and nature inspired colors helps maintain the organic treehouse atmosphere. Reclaimed wood planks, bamboo panels, or cedar boards can create authentic visual appeal while introducing pleasant natural scents into your workspace.
Lighting deserves special attention in any elevated workspace. Skylights positioned above your indoor treehouse office flood the area with natural daylight, reducing eye strain and supporting healthy circadian rhythms. When natural light proves insufficient, warm LED fixtures that mimic sunlight maintain the bright, energizing atmosphere essential for productive work.
Practical Considerations for Your Indoor Treehouse Office
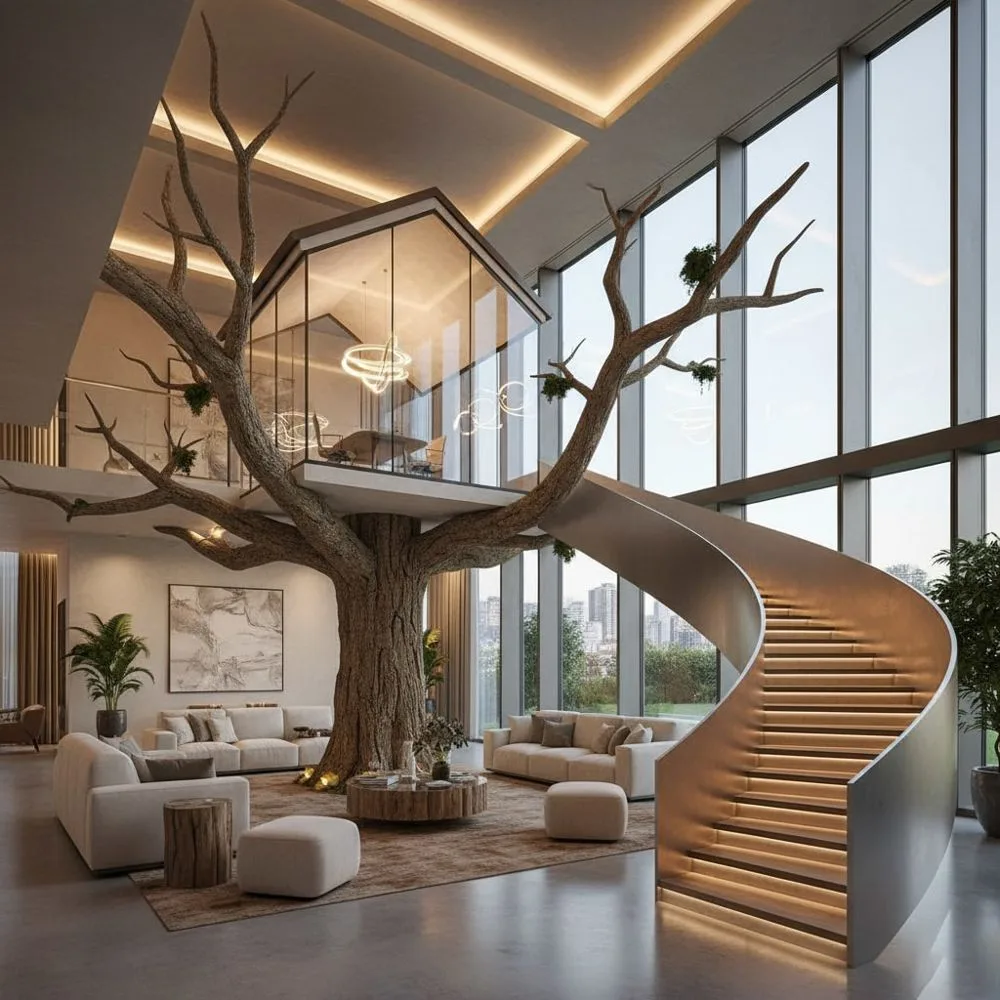
Before construction begins, several practical factors require careful evaluation. Ceiling height represents the most obvious constraint. Most indoor treehouse offices need minimum ceiling heights of ten to twelve feet to create a comfortable elevated workspace without inducing claustrophobia. Measure twice, build once applies especially when working with vertical limitations.
Electrical requirements must be planned during the design phase rather than added as an afterthought. Your treehouse office needs sufficient power outlets for computers, monitors, printers, charging stations, and lighting. Running electrical lines to an elevated platform requires professional installation to meet building codes and ensure safety.
Climate control within an elevated structure presents unique challenges. Heat naturally rises, which means your treehouse office might become uncomfortably warm without proper ventilation. Strategic placement of ceiling fans, portable air conditioning units, or integration with your existing HVAC system keeps temperatures comfortable year round.
Internet connectivity cannot be overlooked in today’s digital workspace. Whether you rely on WiFi or prefer hardwired ethernet connections, ensuring strong signal strength in your elevated office prevents frustrating connectivity issues during video conferences or large file transfers. WiFi mesh systems or strategically placed range extenders solve most connectivity challenges.
Maximizing Functionality in Limited Elevated Space
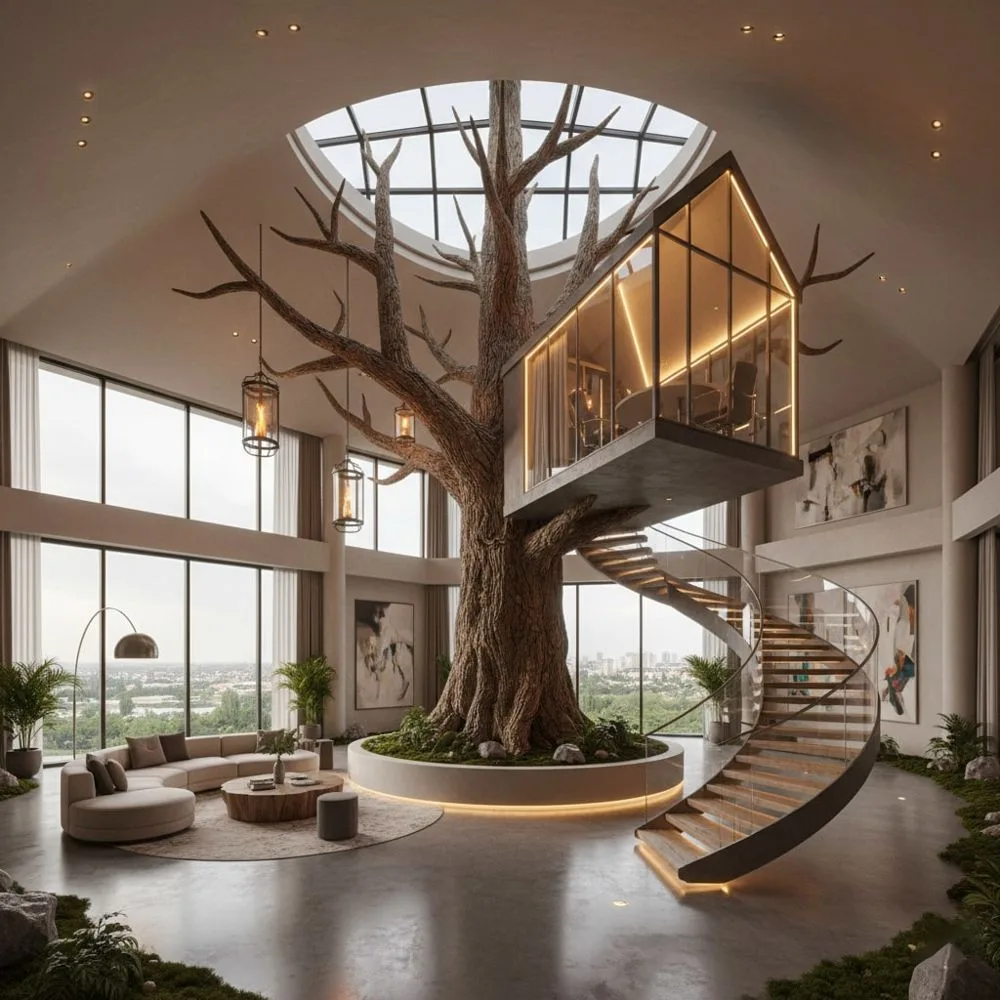
Space efficiency becomes paramount when designing an indoor treehouse office, as elevated platforms typically offer less square footage than traditional ground level offices. Every inch needs to serve a purpose while maintaining the open, airy feeling that makes treehouse spaces so appealing.
Built in furniture solutions maximize available space while reducing clutter. Custom desks that follow the contours of your treehouse walls, integrated shelving units, and under platform storage compartments ensure everything has its designated place. Murphy beds or fold down work surfaces provide additional functionality when needed.
Vertical storage takes on new meaning in treehouse offices. Wall mounted organizers, hanging file systems, and overhead storage nets keep supplies accessible without consuming precious floor space. Clear containers and labeled systems help you quickly locate items in your compact elevated workspace.
Technology integration should feel seamless rather than cluttered. Cable management systems, wireless peripherals, and minimalist setups prevent the tangle of cords that often plague traditional offices. Charging stations built into desks or walls keep devices powered without visible cables snaking across surfaces.
Health and Wellness Benefits of Elevated Workspaces
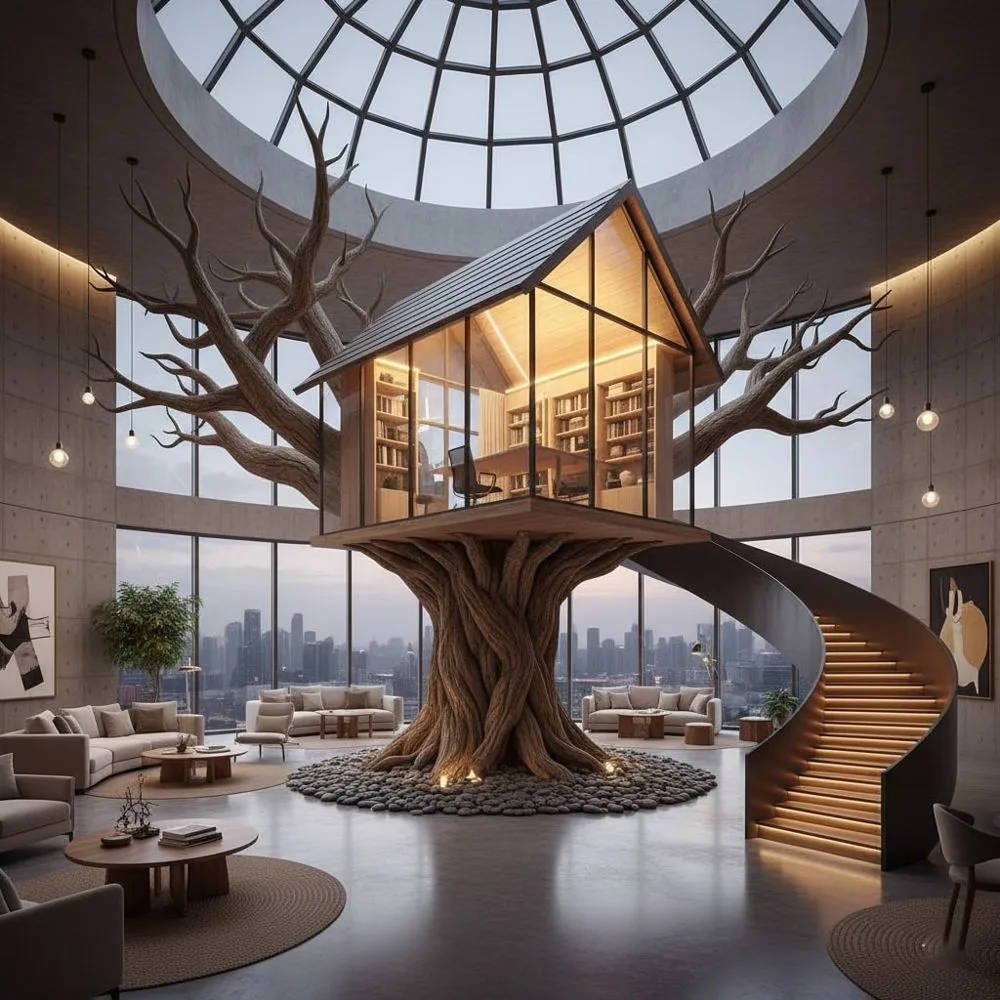
Working in an indoor treehouse office provides surprising health advantages beyond the obvious joy factor. The slight physical activity involved in climbing to and from your elevated workspace encourages movement throughout the day, counteracting the sedentary nature of desk work. These brief bursts of activity improve circulation and reduce the health risks associated with prolonged sitting.
The psychological impact of an elevated position should not be underestimated. Height provides perspective, both literally and figuratively. Many treehouse office users report feeling more focused and clear headed when working from their elevated sanctuaries, as if the physical elevation translates into mental clarity.
Separation from ground level activities creates natural boundaries between work and personal life, especially valuable for those working from home. When your office exists in its own elevated realm, family members instinctively recognize the space as your professional domain, reducing interruptions and helping maintain work life balance.
The novelty factor of a treehouse workspace contributes to sustained motivation. Unlike conventional offices that fade into background familiarity, an indoor treehouse office continues inspiring daily appreciation. This ongoing sense of specialness can combat burnout and maintain enthusiasm for work projects.
Incorporating Biophilic Design Principles
Biophilic design, the practice of connecting building occupants with nature, naturally complements indoor treehouse office concepts. Incorporating living plants throughout your elevated workspace purifies air while creating the lush canopy feeling authentic to treehouse environments.
Low maintenance options like pothos, snake plants, or philodendrons thrive in various lighting conditions and forgive occasional neglect. Hanging planters suspended from ceiling beams or trailing plants cascading from upper shelves create dimensional green layers reminiscent of forest canopies.
Natural materials extend beyond structural wood elements. Jute rugs, cotton textiles, stone accents, and clay pottery introduce varied organic textures that engage multiple senses. These elements collectively create an environment where nature feels present rather than merely referenced through design choices.
Views matter even in indoor spaces. Positioning your treehouse office near windows that overlook gardens, trees, or natural landscapes strengthens the connection between your elevated workspace and the outdoor world. When exterior views prove limited, large scale nature photography or living plant walls compensate beautifully.
Customizing Your Indoor Treehouse Office for Your Profession
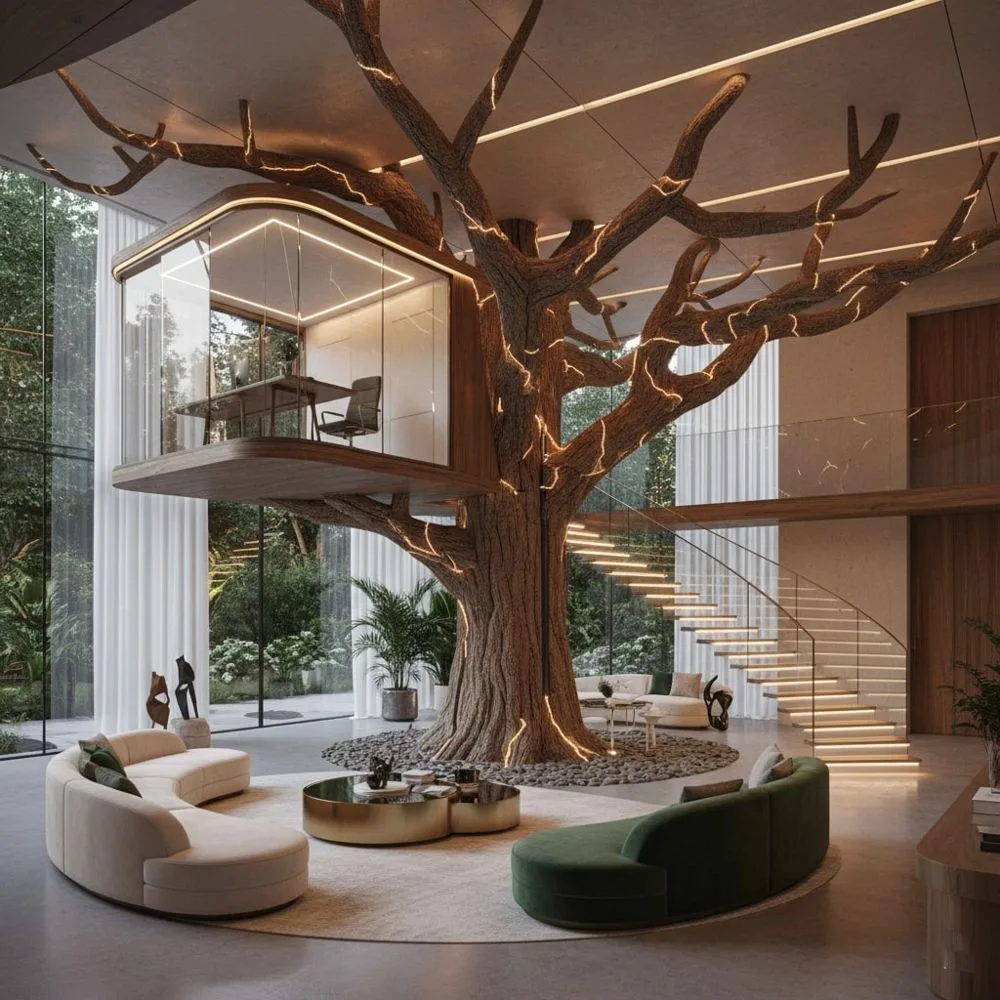
Different professional needs call for different treehouse office configurations. Creative professionals like writers, artists, and designers benefit from open layouts with abundant natural light and minimal visual distractions. Their treehouse offices often emphasize inspiring views and comfortable seating arrangements that encourage long contemplative sessions.
Tech professionals and programmers typically require more robust technical infrastructure. Their indoor treehouse offices prioritize multiple monitor setups, sophisticated cable management, ergonomic workstations, and enhanced cooling systems to manage heat from multiple devices running simultaneously.
Client facing professionals who conduct virtual meetings need careful attention to background aesthetics and lighting. Their treehouse offices incorporate video conference optimized areas with professional backdrops, ring lights or softbox lighting, and acoustic treatments that ensure clear audio quality.
Entrepreneurs juggling multiple business aspects benefit from flexible treehouse office designs that adapt to varying needs. Movable furniture, modular storage systems, and multi functional areas allow their workspace to transform from focused individual work to small team collaboration spaces as needed.
Budget Friendly Approaches to Indoor Treehouse Offices

Creating an indoor treehouse office need not require enormous financial investment. Budget conscious approaches still deliver the essential elevated workspace experience while respecting financial constraints. Starting with a simple elevated platform reduces construction complexity and material costs while still achieving the core treehouse concept.
Salvaged and reclaimed materials provide character at fraction of new material costs. Architectural salvage yards, demolition sales, and online marketplaces offer quality wood, hardware, and fixtures with unique patina that enhance rather than detract from your finished space. These materials often prove sturdier than modern alternatives while telling interesting stories.
DIY construction suitable for skilled homeowners dramatically reduces labor costs. Numerous online resources provide detailed plans, video tutorials, and community support for those willing to invest sweat equity rather than contractor fees. However, professional assistance for structural, electrical, and safety critical elements remains essential regardless of skill level.
Phased implementation allows you to spread costs over time while immediately enjoying a functional workspace. Begin with basic platform and essential furnishings, then gradually add refinements like custom storage, sophisticated lighting, or decorative elements as budget permits. This approach also allows you to live with the space and identify genuine needs before committing resources.
Addressing Common Concerns and Challenges
Safety concerns understandably arise when contemplating elevated indoor structures. Proper railings meeting local building code requirements prevent accidental falls while maintaining open sightlines. Testing weight capacities beyond expected loads and periodic structural inspections ensure ongoing safety as the treehouse office ages.
Noise transmission between your elevated office and surrounding spaces requires acoustic consideration. Area rugs, acoustic panels, and strategic furniture placement dampen sound without requiring major construction modifications. For particularly noise sensitive situations, resilient channel systems installed between the platform and structural supports significantly reduce sound transmission.
Resale implications concern homeowners worried about unconventional modifications affecting property values. While highly personalized spaces might limit buyer appeal, well executed indoor treehouse offices often function as unique selling features that differentiate properties in competitive markets. Ensuring structural modifications meet building codes and obtaining proper permits protects future marketability.
Building code compliance varies significantly by jurisdiction. Some municipalities classify indoor treehouse offices as standard room additions requiring full permits, while others view them as furniture requiring no approval. Consulting local building departments before construction prevents costly corrections and legal complications down the line.
Real World Examples and Success Stories
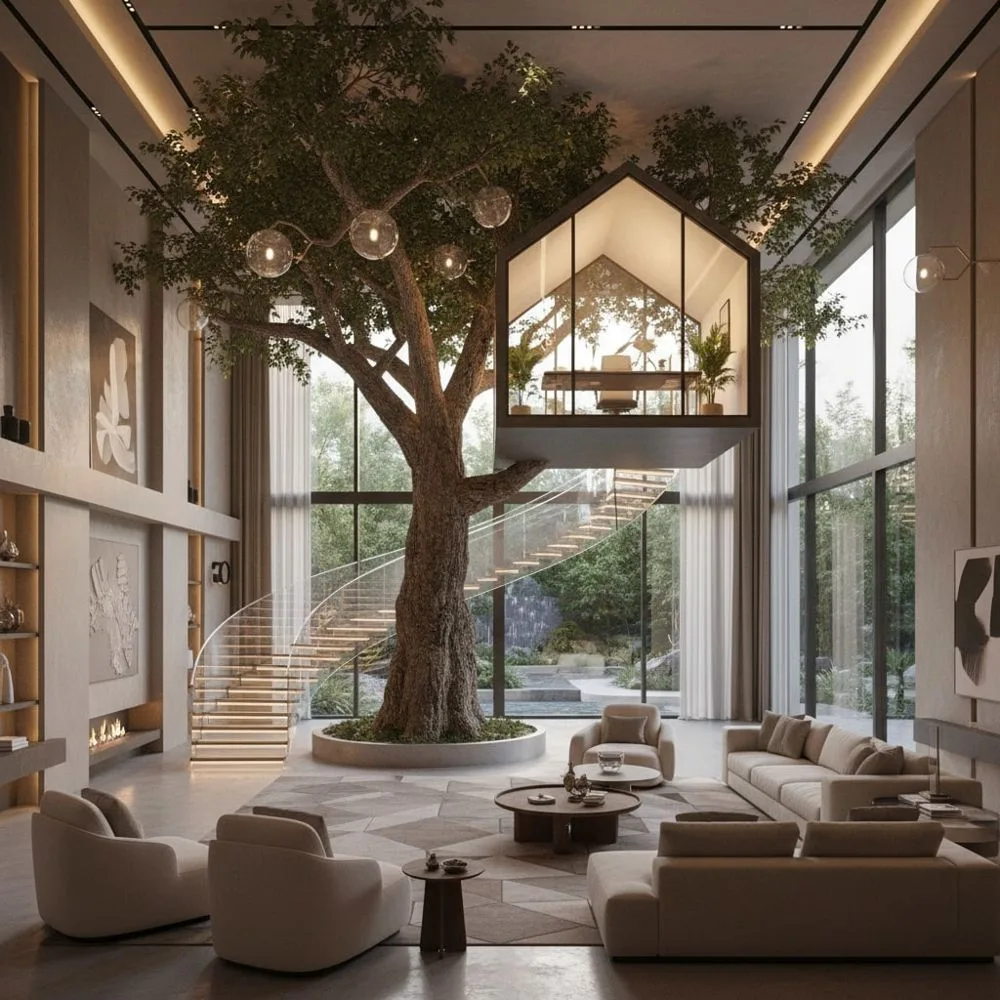
Professional architects and designers have embraced indoor treehouse office concepts for their own workspaces, validating the design approach while inspiring clients. These experts recognize how elevated workspaces stimulate creativity while demonstrating their willingness to think beyond conventional office paradigms.
Tech startups incorporate treehouse meeting spaces and individual work pods, using unconventional workspace design to attract creative talent and reinforce innovative company cultures. These installations signal to employees and visitors alike that the organization values imagination and unconventional thinking.
Home based entrepreneurs frequently cite their indoor treehouse offices as transformative for both productivity and client perception. Video conference backgrounds featuring custom treehouse aesthetics communicate personality and professionalism simultaneously, helping solopreneurs stand out in crowded digital marketplaces.
Educational institutions integrate treehouse inspired reading nooks and study spaces, recognizing how elevated environments enhance focus and learning engagement. These implementations demonstrate the concept’s versatility extending beyond traditional office applications into any space requiring concentrated mental work.
Future Trends in Elevated Workspace Design
Smart technology integration represents the natural evolution of indoor treehouse office design. Voice controlled lighting, automated climate systems, and integrated productivity tools create seamless high tech environments wrapped in organic aesthetic shells. This juxtaposition of natural materials and advanced technology appeals to modern sensibilities.
Modular prefabricated treehouse office systems are emerging in commercial markets, offering faster installation with reduced construction mess. These systems provide structural frameworks adaptable to various ceiling heights and floor plans, democratizing access to elevated workspace designs for those lacking custom construction budgets.
Sustainability considerations increasingly influence material selections and construction methods. Eco conscious builders prioritize rapidly renewable bamboo, reclaimed materials, low VOC finishes, and energy efficient lighting in their indoor treehouse office projects, aligning workspace creation with environmental values.
Multi sensory design elements enhance the treehouse experience beyond visual aesthetics. Subtle nature soundscapes, aromatherapy diffusers with forest scents, and textured surfaces that invite touch create immersive environments engaging all senses simultaneously.
Bringing Your Indoor Treehouse Office Vision to Life
Transforming your indoor treehouse office concept from imagination into reality begins with careful planning and realistic goal setting. Create mood boards collecting images, materials, and design elements that resonate with your vision. These collections clarify your aesthetic direction while helping contractors or collaborators understand your expectations.
Professional consultation at early planning stages prevents costly mistakes and ensures structural feasibility. Architects, interior designers, and structural engineers bring expertise that transforms rough concepts into buildable plans respecting both your creative vision and physical constraints like load bearing requirements and building codes.
Timeline management requires patience, especially for complex custom builds. Rushing construction invites errors, safety compromises, and disappointing results. Allocating adequate time for proper planning, permitting, construction, and finishing work ensures your completed indoor treehouse office meets quality standards worthy of the investment.
Documentation throughout the process serves multiple purposes. Progress photos become cherished records of your unique project while also providing valuable references for maintenance, repairs, or future modifications. Detailed documentation also proves beneficial when explaining the installation to home appraisers or potential buyers.
Elevating Your Work Experience to New Heights
An indoor treehouse office represents far more than unconventional workspace design. It embodies a philosophy that work environments should inspire joy, stimulate creativity, and reflect individual personality rather than conforming to standardized corporate aesthetics. By literally elevating your workspace, you create physical and psychological distance from mundane concerns, establishing a sanctuary where your best thinking flourishes.
The investment in creating your own elevated workspace pays dividends beyond improved productivity. Each day begins with the small adventure of ascending to your treehouse office, a ritual that signals your brain to shift into focused work mode. The novelty never completely fades, maintaining motivation through inevitable project challenges and deadline pressures.
Whether you pursue elaborate custom construction or embrace simplified budget friendly approaches, the core concept remains powerful. Giving yourself permission to create an unconventional workspace that genuinely excites you demonstrates self respect and commitment to your professional success. Your indoor treehouse office becomes both practical tool and daily reminder that you deserve an environment supporting your highest aspirations.
The professionals, entrepreneurs, and creative individuals who have already made the leap consistently report that their indoor treehouse offices rank among their best life decisions. They wonder why they tolerated uninspiring conventional workspaces for so long when this magical alternative existed within reach. Now it is your turn to discover how an elevated workspace might transform not just where you work, but how you approach your professional life entirely.

